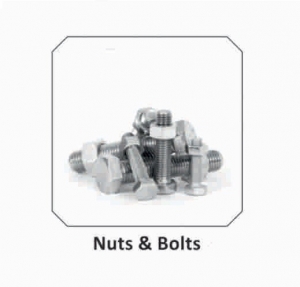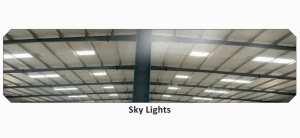Pre Engineered Buildings
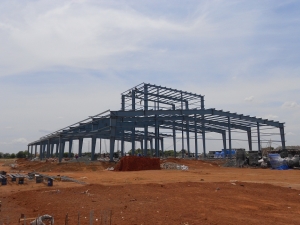
Pre Engineered Buildings
Pre Engineered Buildings are the State of The Art steel solution to develop an efficient and cost-effective infrastructure. PEB'S offer ultimate design flexibility and an extremely short construction time (right from initial design to completion). They are supplied in a fully finished product along with steel structure, Building accessories and roof cladding. They require no on-site fabrication or welding They can simply be botted together as per specification.
Codes:
The Loads are applied as Per following international Standards:
Loads on all building are applied in accordance with : 2006 edition of the International Building code, International code council, Inc (BI), 4051 West Flossmoor Road, Club Hill, IL 60478-5795, USA.
Manufacturing and Erection tolerance are applied as per: 2002 edition of the Low Rise Building Systems Manual, Metal Building Manufactures Association, Inc (MBMA), 1300 Summer Area, Cleveland, Ohio 44115, USA
For Erection & Manufacturer Tolerances Hot rolled section and built up section are designed in according with: 2005 Manual of steel Construction- Allowable stress Design Cold formed members are designed in accordance with: American Institute of steel construction, INC (AISC), 1 East Wacker Driver, Suite 3100, Chicago, Illinois 60601-2001, USA
2001 Edition of AIS (North American Specification for the Design of Cold-Formed steel Structural Member) American Iron Steel Institute (AISI), 100016"Street, NWWashington, DC20036, USA
2001 Edition of AISI (North American Specification for the Design of Cold-Formed steel Structural Member) American Iron Steel Institute (AISI), 1000 16"Street, NW Washington, DC20036, USA
Welding is applied in accordance with: 2006 American Welding (AWS D.1.1.06), Structural Welding Code - Steel Manual 550 NW Leleune, Miami, FL 33126, USA
Applications of PEB:
Factories
Office
Buildings
Warehouses
Service Buildings
Sport Halls
Labor Camps
Aircraft Hangers
Petrol Pumps
Supermarkets
Schools
Function Halls
Exhibition halls
Workshops Auditoriums
Cold Stores
Shopping Malls
Vehicle Parking Sheds
Houses & Living Shelters
Commercial Showrooms Distribution centers
Steel rolling mills
Sugar Mills
Community Centers
Railway Platform
Shelters
Equipment housing/shelters
Telecommunication shelters
Poultry-Dairy Farms
Restaurants Cement Plants
Ceramic Factories
Swimming Pool Enclosures
"Almost" any low-rise building
Building Width:
No matter what primary framing system used, the building width is defined as the distance from outside of eave strut of one sidewall to outside of eave strut of the oppositesidewall.
Building Length:
The Distance between the outside flanges of end wall columns in opposite end walls is considered the building length. Building length is a combination of several bay length. End bay length is the Distance from outside of the outer flange of end wall columns to center line of the first Interior frame columns. Interior bay length is the distance between the centerlines of two adjacent interior main frame columns. The most common bay length are 6m, 7.5m, and 9 m. Any bay length up to 15 m is possible.
Building Height:
Building height is the eave height which usually is the distance from the bottom of the main frame column base plate to the top outer point of the eave strut. Eave heights up to 30m are possible. When columns are recessed or elevated from finished floor, eave height is the distance from finished floor level to top of eave strut.
Roof Slope (x/10)
This is the angle of the roof with respect to the horizontal. The most common roof slopes are 0.5/10 and 1/10. Any practical roof slopes are 0.5/10 and 1/10. Any practical roof slope is possible.
Design Loads:
DEW PEB BUILDTEK Pvt.Ltd. Pre Engineered Buildings are designed for the following Minimum Loads: Roof Live Load: 0.57 KN/m Design Wind Speed: 120 Km/h Design for snow loads, earthquake loads, collateral loads, or (if required) must be specified at time of quotation.
Types of Frames:
Frames Provide lateral stability and transfer the roof and wall loads to the foundations through anchor bolts.
Send Enquiry
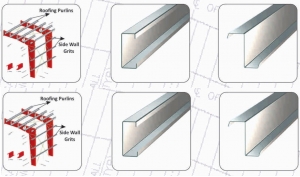
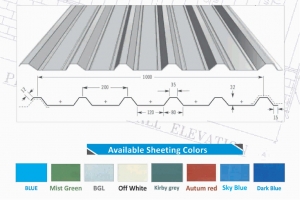
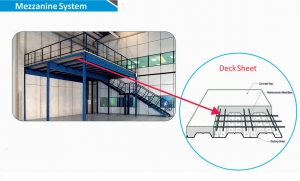
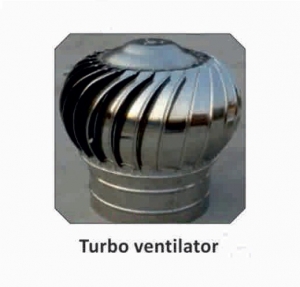
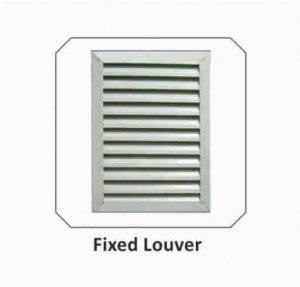
.jpg)
